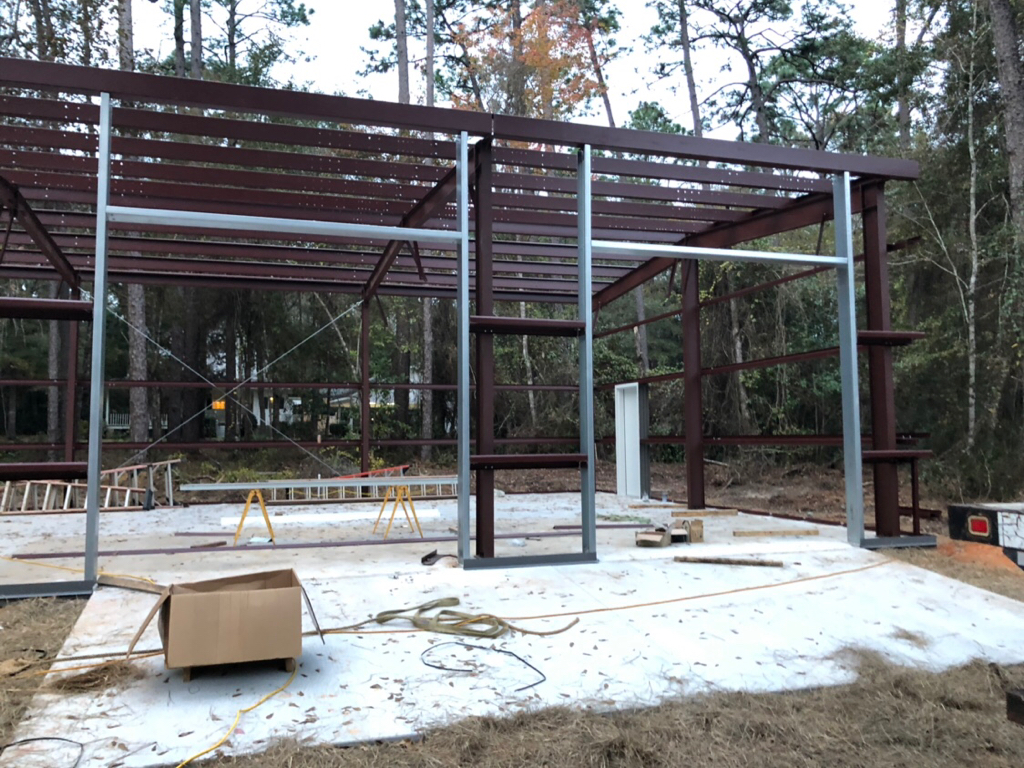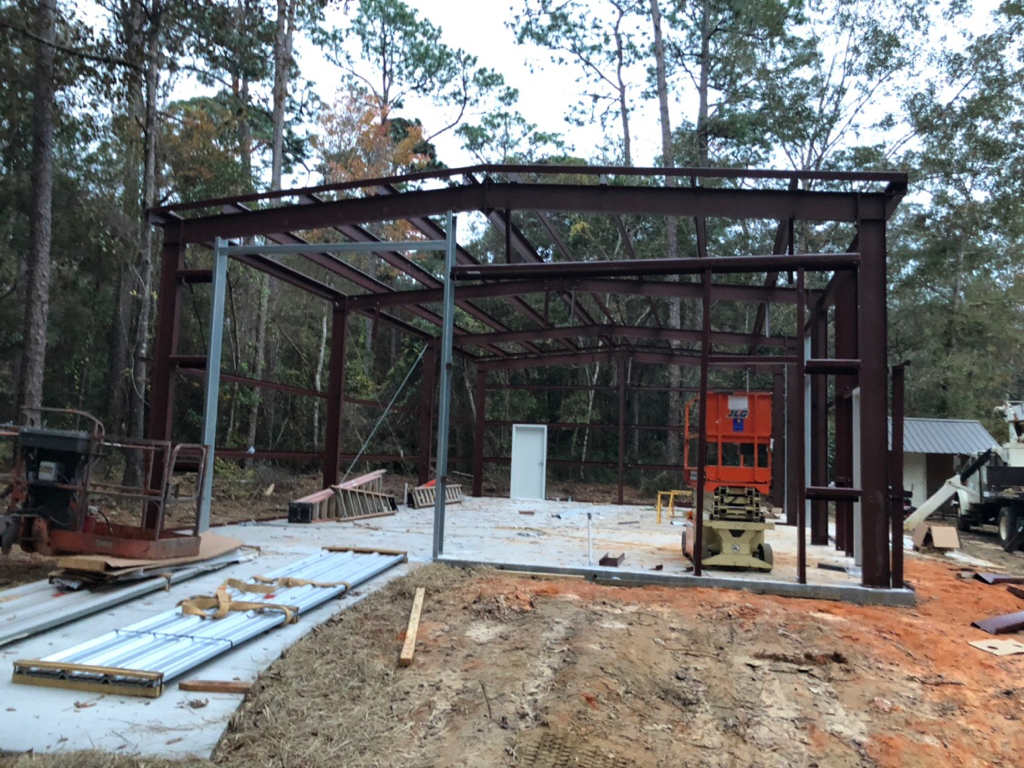Cyclops389
Member
- Joined
- Aug 1, 2017
- Messages
- 98
Yes, I'd love to have one of those for my garage. Let me know how much you want? Ask Dennis what he thinks they are worth. Thanks in advance.I actually have several of the 1986 bad to the bone dealership posters if anyone is interested in one LMK. I am going to frame one for the garage and I think I have like 5 of them and I am going to sell of the extras. Not sure what they are worth?

Sent from my SM-G965U using Tapatalk
I’ll take one as well.
Sent from my iPhone using Tapatalk










